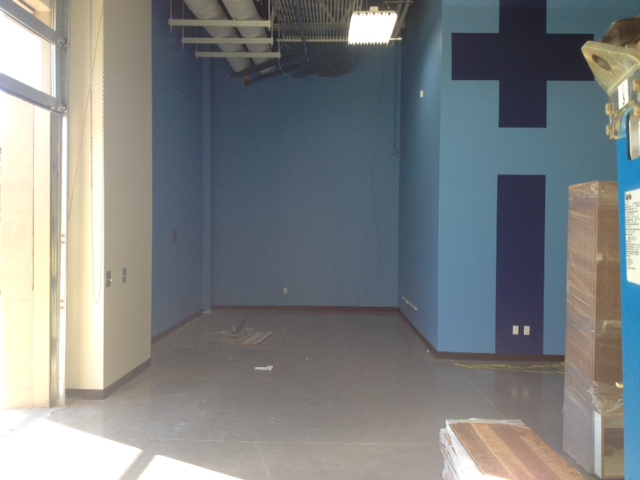Adaptive Reuse
A 85,327 square foot Sam's Club that was built in 1999 transformed into the corporate headquarters for Leslie's Pool Supply. Designing Leslie's new office space was an exciting project for us, starting with an empty shell the possibilities for what we could do with the space were endless.
BEFORE
AFTER
After many iterations and 8am conference calls to Phoenix, where the project was located, the final floor plan included 12 conference rooms, 250 work stations, a training room for 200+ people, indoor/outdoor lunch room, gym, and call center. Also, in a effort to promote collaboration and provide a variety of different work settings there are many casual meeting spaces placed throughout the office.
To warm up the space, with an existing palette of metal and concrete, wood accents were used throughout. The large graphics though are definitely my favorite element in the space giving a not to subtle nod to the swimming pool theme.
Overall, a successful transformation of an empty to warehouse into an inviting, fun, and functional office space. Would you want to work here?!















